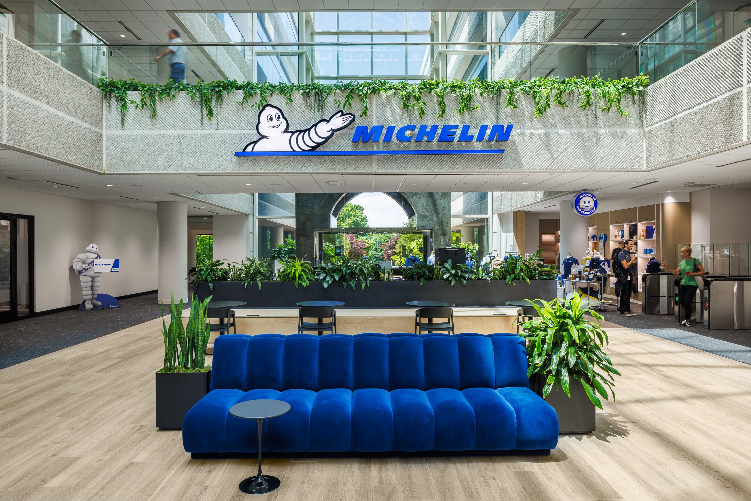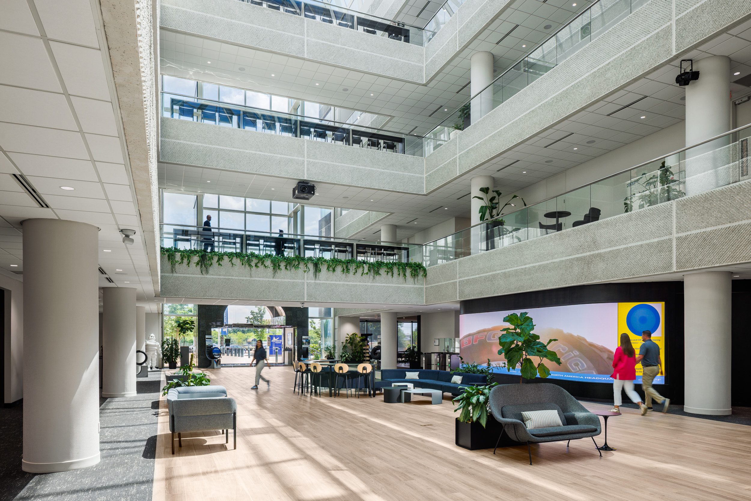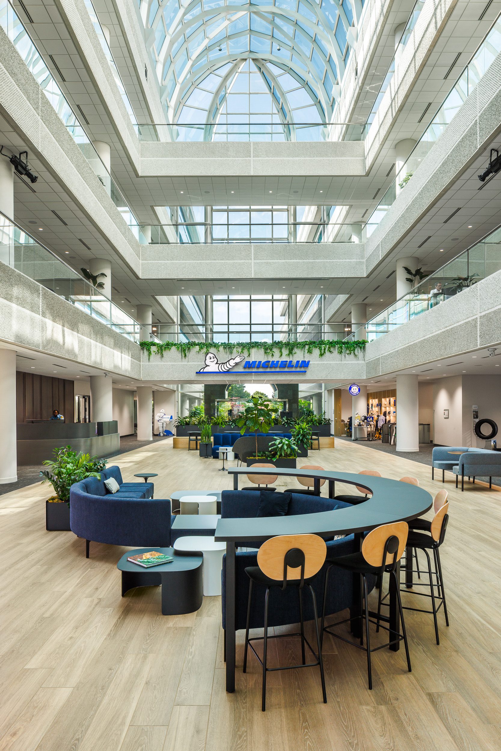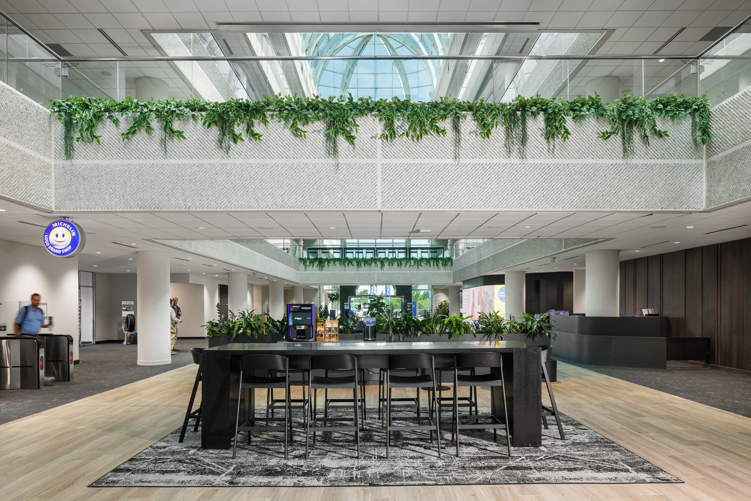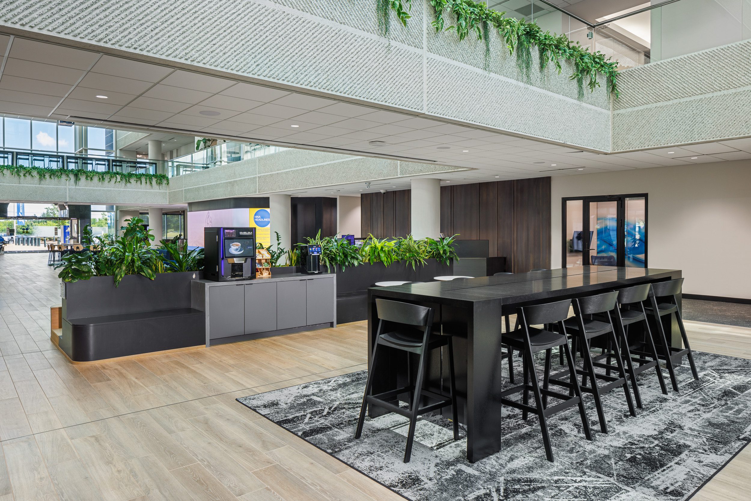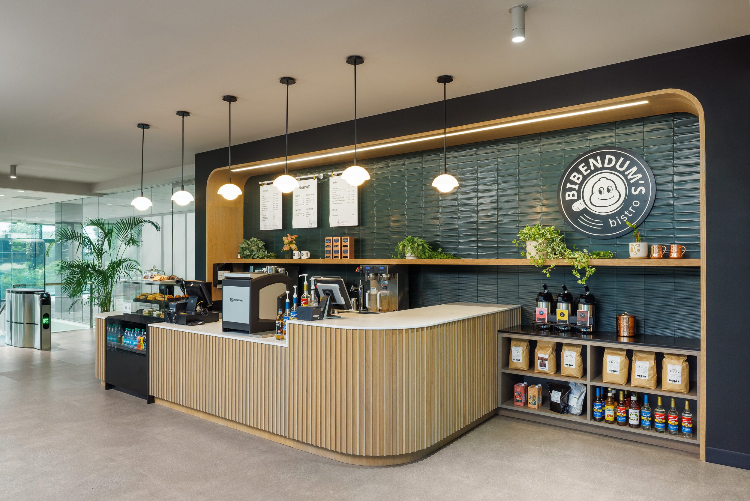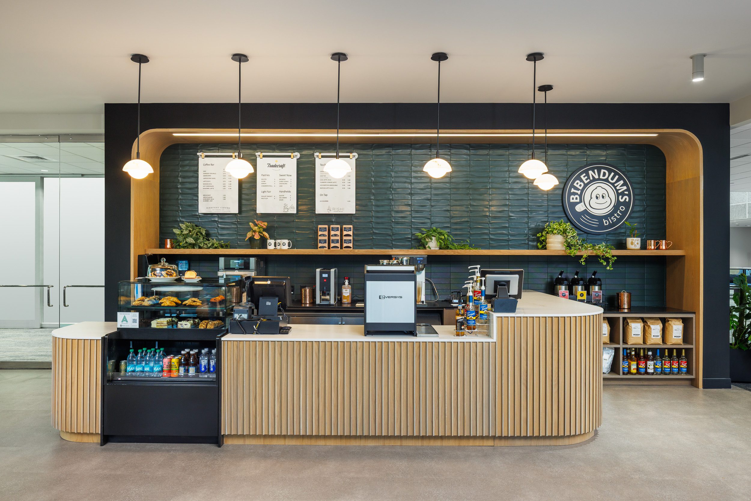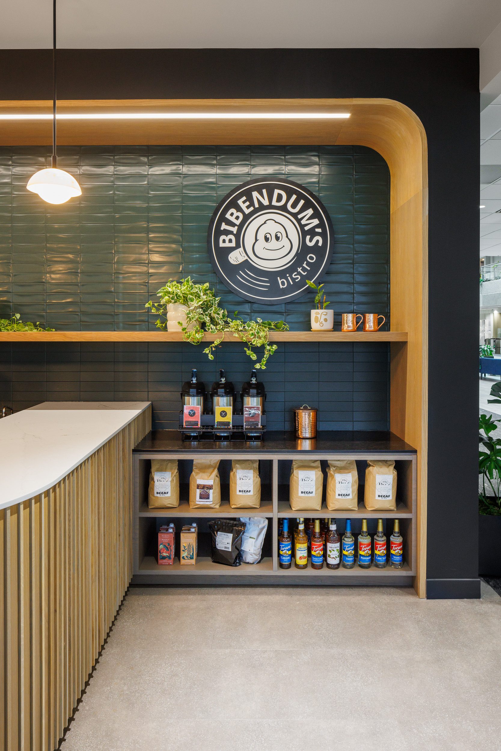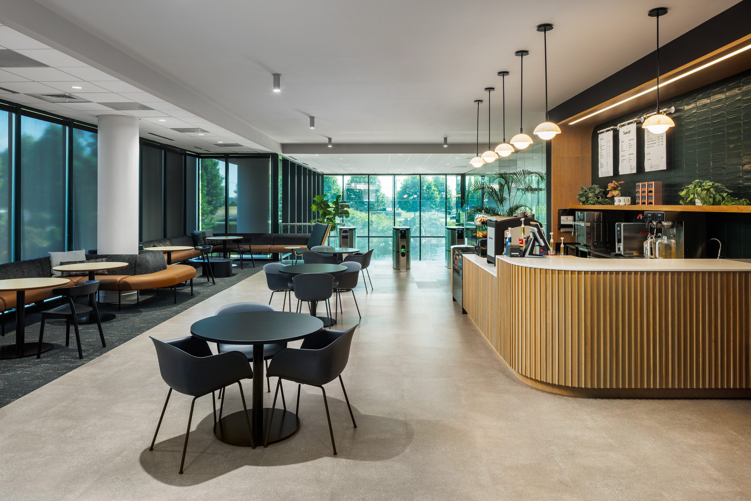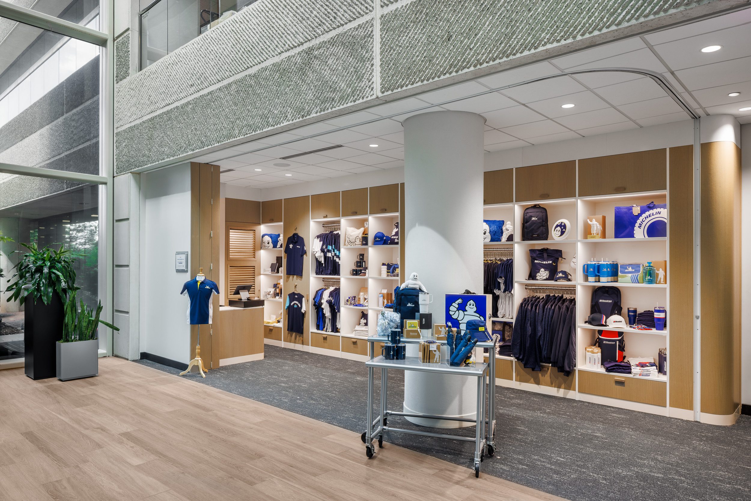This reimagined atrium at Michelin’s headquarters is designed to break down barriers—both physically and culturally. SHLTR’s interior design scope centered around creating a multi-functional, public-facing space that encourages engagement, collaboration, and community. By removing the traditional security from the lobby, Michelin made a bold move to welcome the public in, transforming the atrium into a shared space for both employees and visitors.
The design supports casual day-to-day use—lounging, informal meetings, coffee breaks—but easily converts into a fully integrated town hall environment. A warm wood banquette doubles as a stage, a hidden screen drops seamlessly from the bridge above, and integrated sound and lighting bring energy to company-wide gatherings.
The space also features a new merchandise store, a reimagined security desk, and a brand-new coffee shop, along with the largest high-resolution curved TV screen in the Southeast. It’s a dynamic hub where innovation, transparency, and human connection take center stage.

