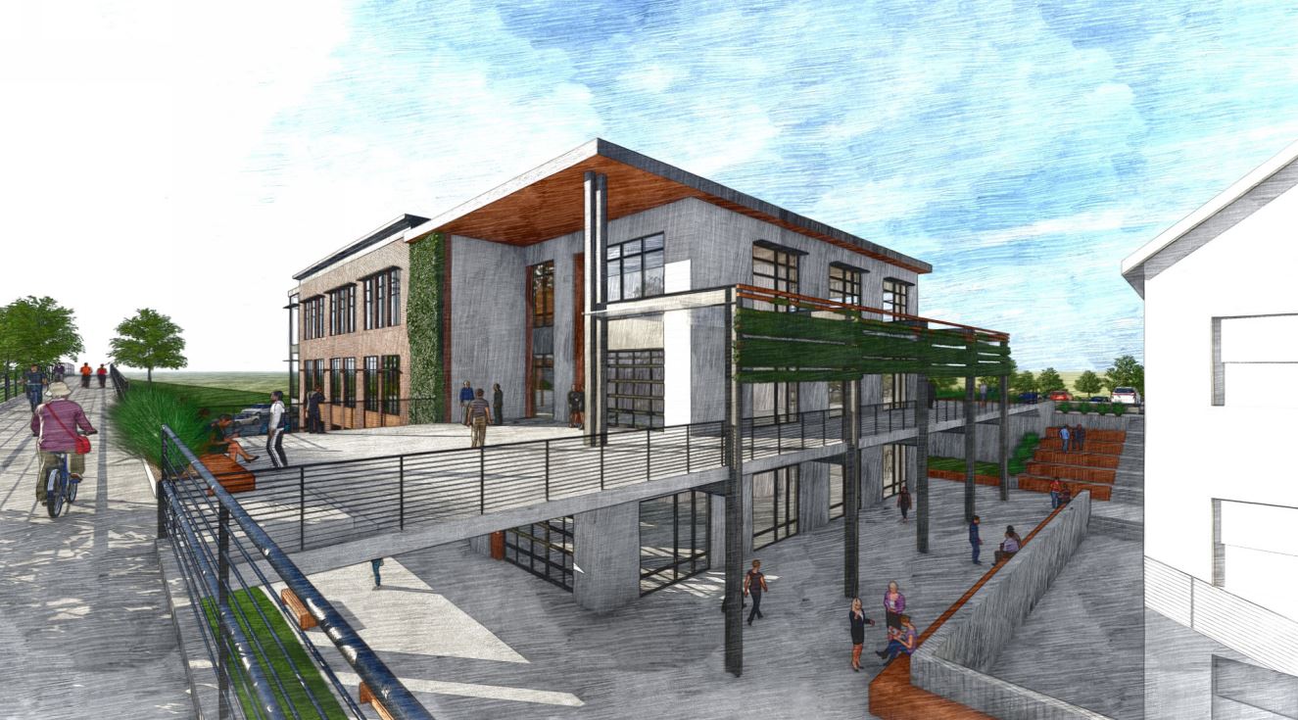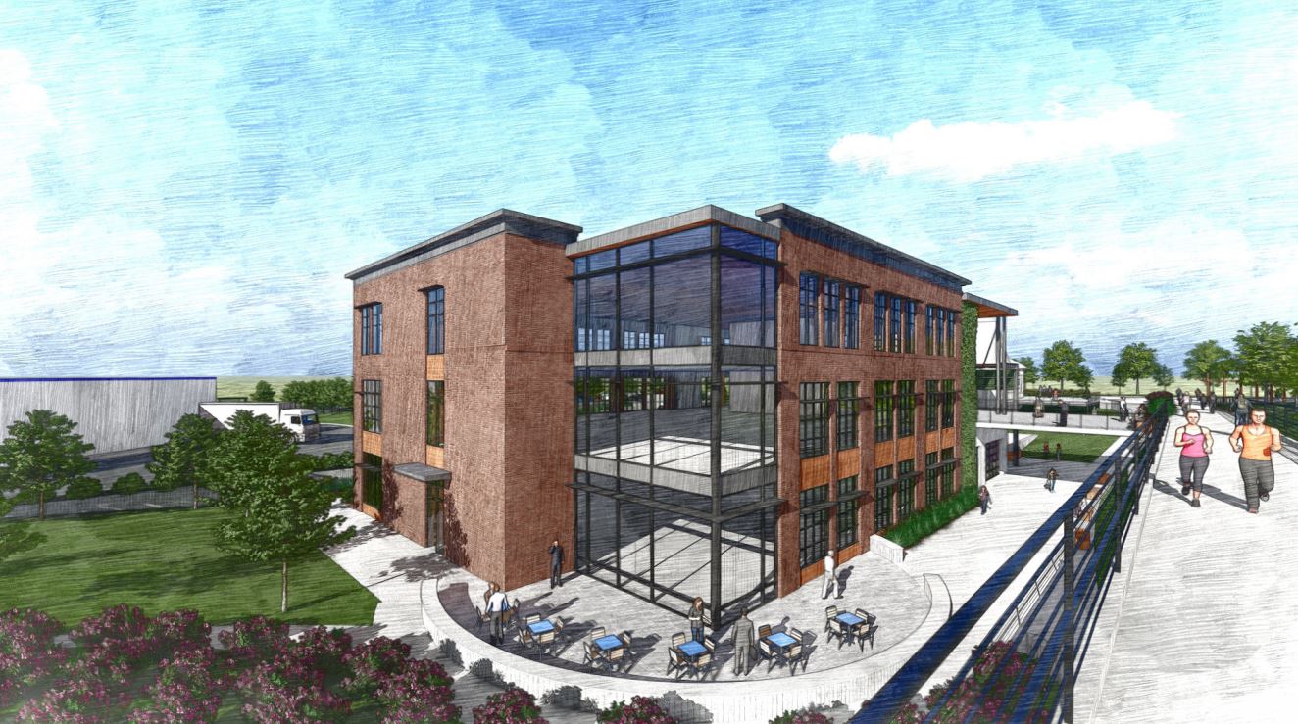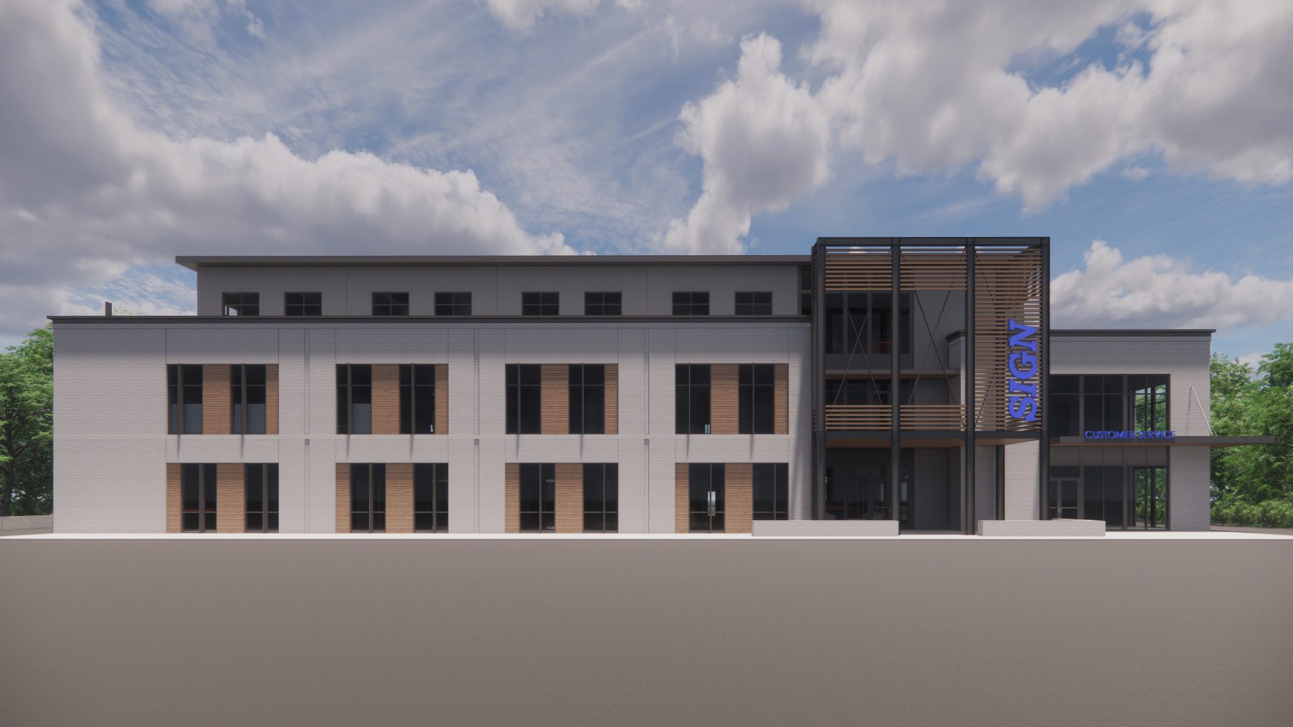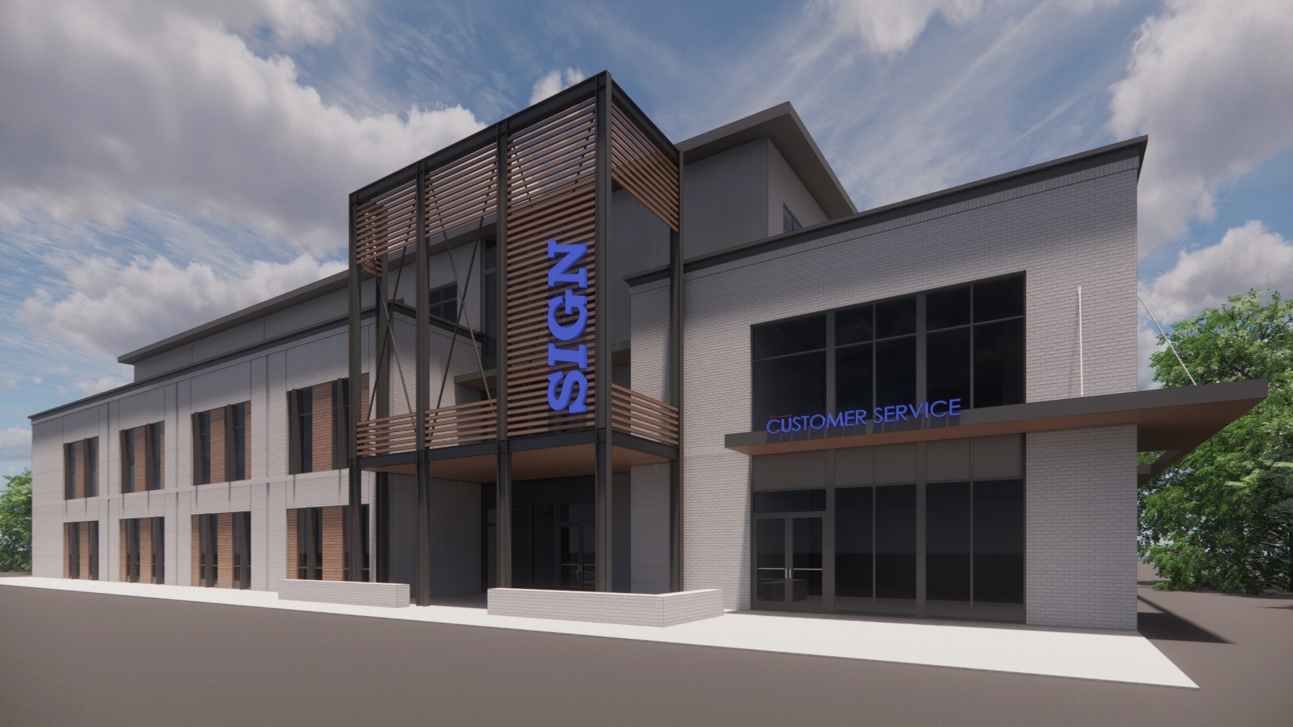This mixed-use commercial project was designed to be a 36,000-square-foot space designed to accommodate office, customer service, and retail functions for a confidential corporate client. Our focus was on developing an environment that meets modern business needs while fostering a collaborative atmosphere. The Type II construction ensures durability and structural efficiency, while the thoughtful site and campus planning maximize usability and accessibility for employees and customers. This project aims to enhance the client’s operational capabilities and create a welcoming space that encourages engagement and interaction.
Let's Work Together





