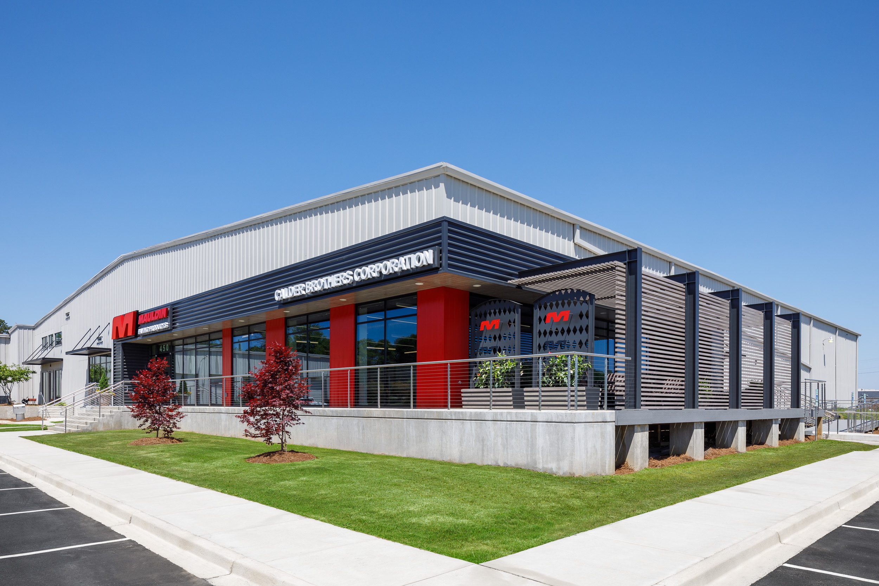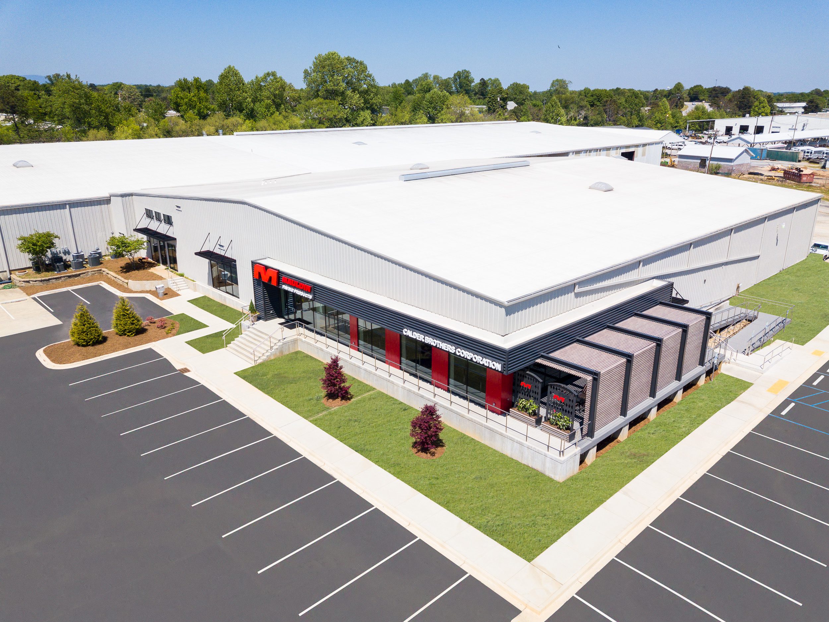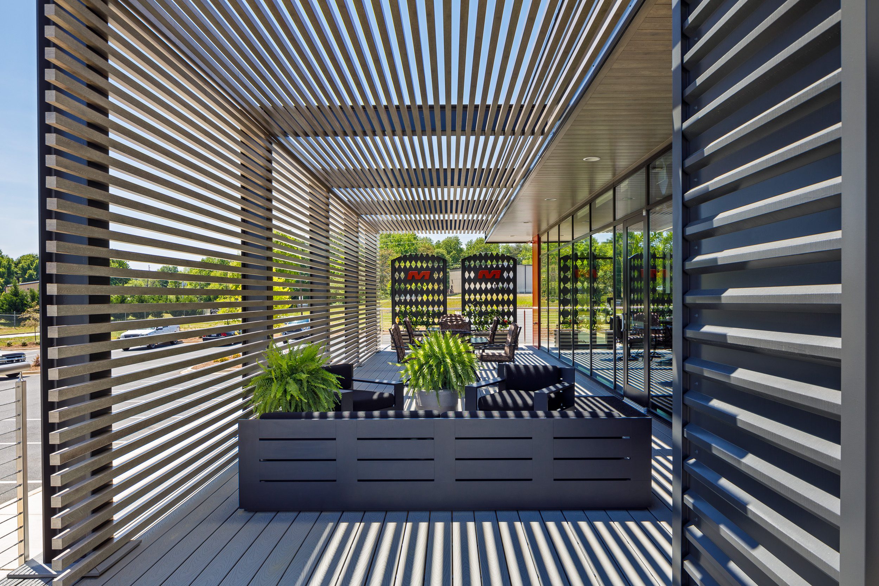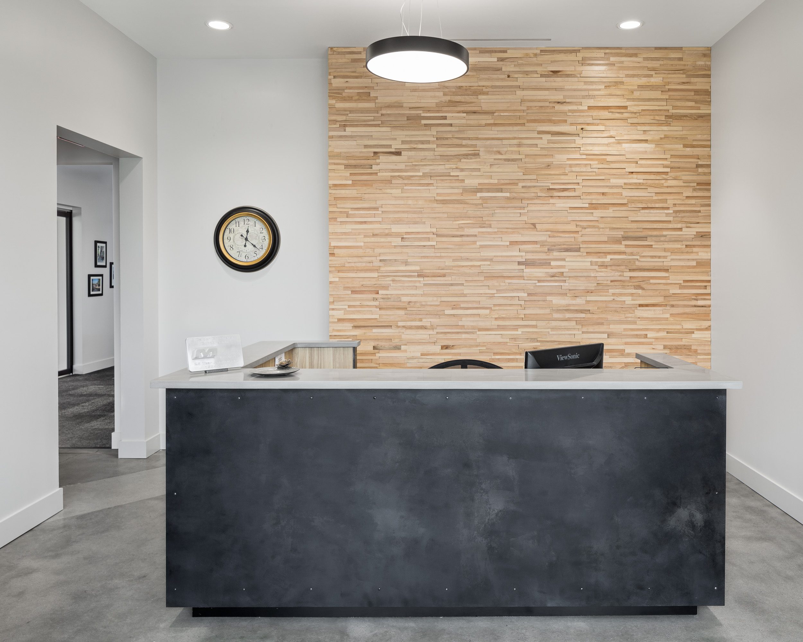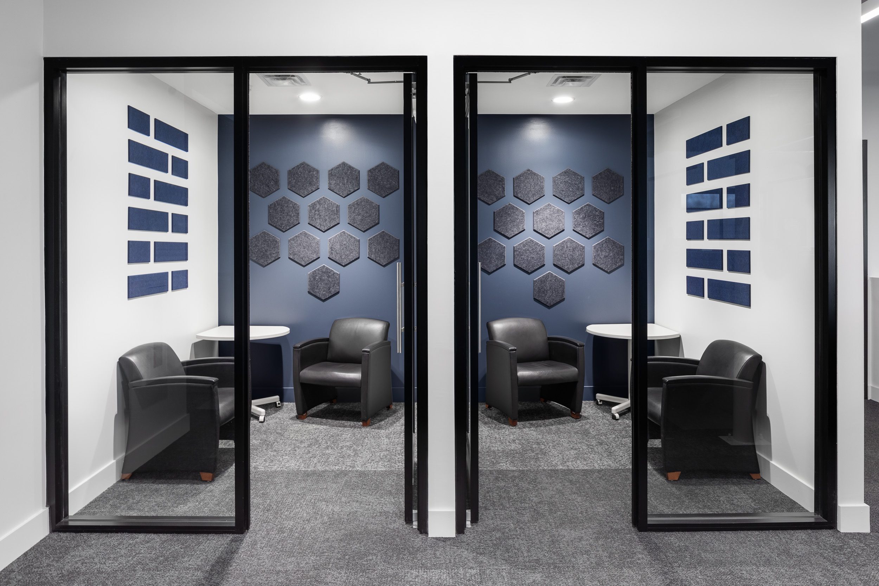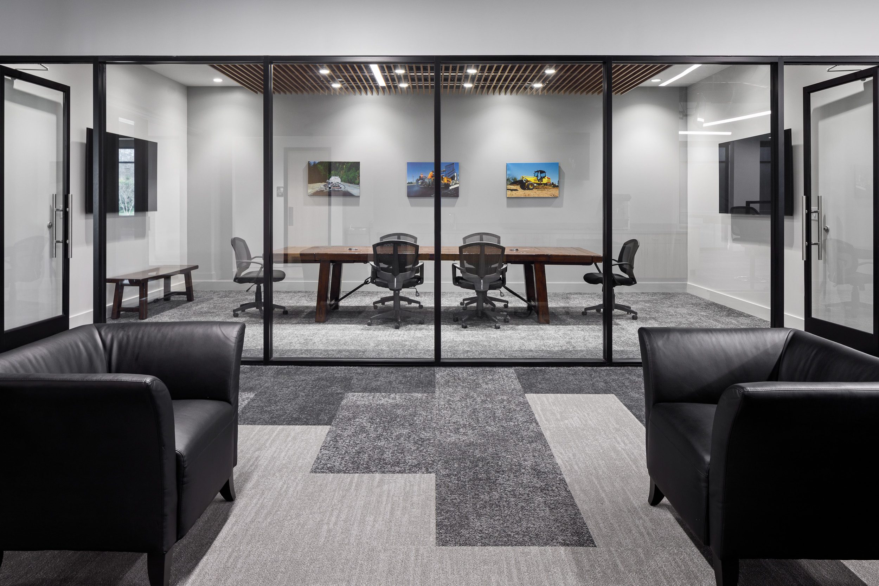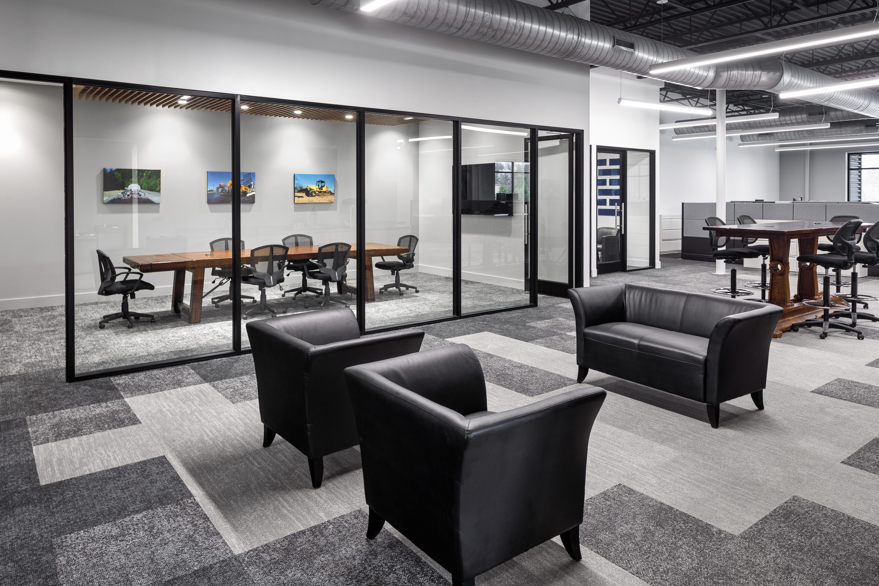The Mauldin Paving project involved an interior upfit and exterior renovation of an existing pre-engineered metal warehouse building, converting it into an office environment. We transformed the space to create 6,000 square feet of new office space, integrating modern design with the building’s original structure. We focused on enhancing functionality while ensuring a professional atmosphere that supports productivity and collaboration. The renovation optimized the layout for improved workflow and elevated the overall aesthetic. This project exemplifies how innovative design can breathe new life into industrial spaces, aligning them with contemporary business needs.
Let's Work Together

