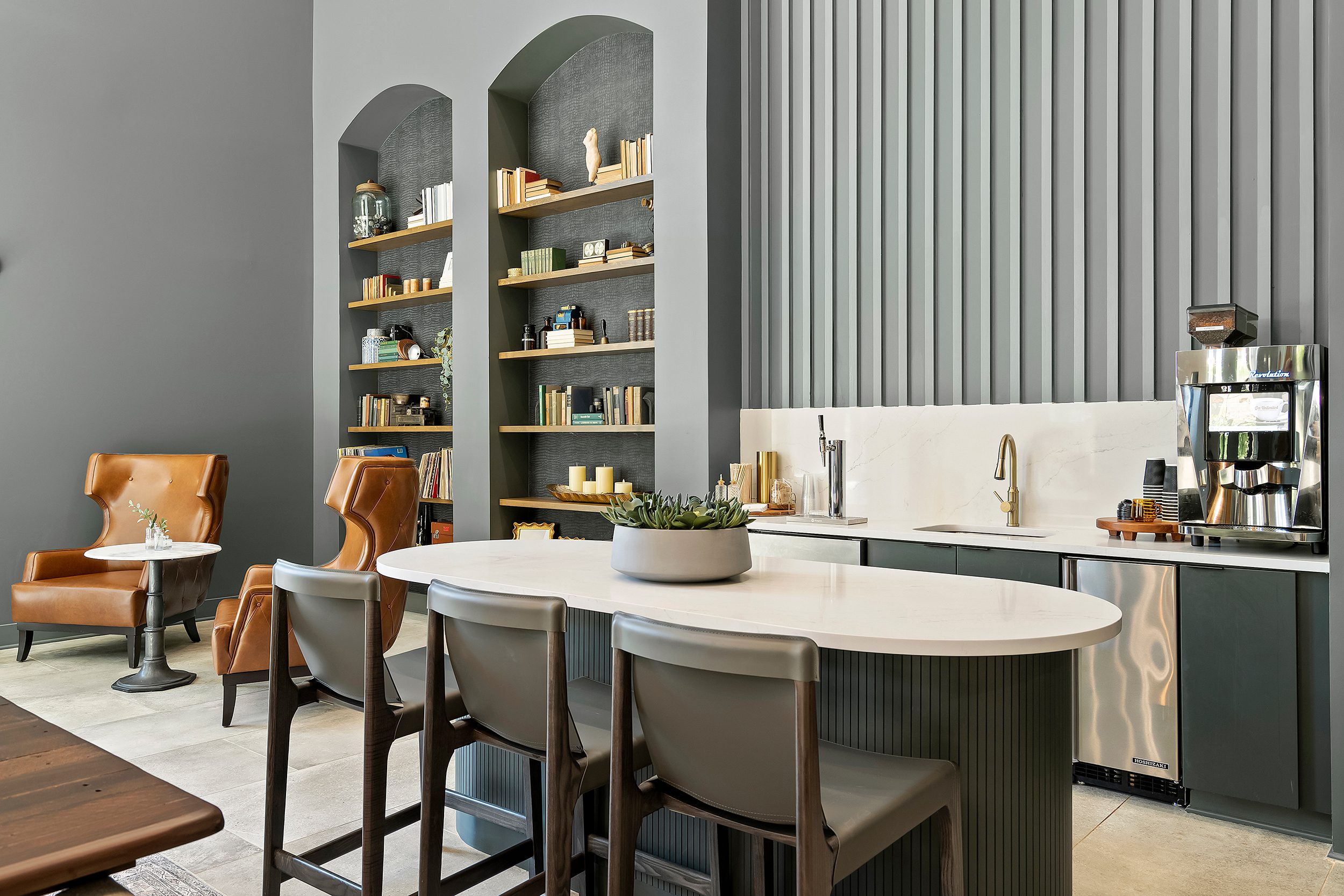The Lively at Drayton Mills project was a spin-off of the Lively at Victor Park project, featuring the same floor plan but with different finishes that create a distinct atmosphere. As with the other Lively projects we’ve designed, the scope of work included the leasing office, leasing foyer/community lounge, open-air lounge, fitness center, and business center. The design embraces an Art Deco vibe, with bright brass accents, moody paint colors, and natural stone making up the floors and fireplace. The gym area features a clean, neutral color palette complemented by a large mural backdrop, creating a dynamic and contemporary feel.
Let's Work Together










